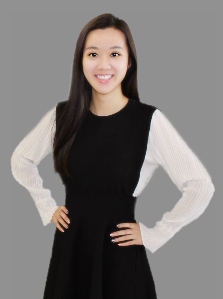Bought with Janelle Aleman • The One Luxury Properties
For more information regarding the value of a property, please contact us for a free consultation.
1007 N Euclid Avenue Ontario, CA 91762
Want to know what your home might be worth? Contact us for a FREE valuation!

Our team is ready to help you sell your home for the highest possible price ASAP
Key Details
Sold Price $1,285,000
Property Type Single Family Home
Sub Type Detached
Listing Status Sold
Purchase Type For Sale
Square Footage 3,226 sqft
Price per Sqft $398
MLS Listing ID CRCV25061755
Bedrooms 3
Full Baths 2
Year Built 1887
Lot Size 0.278 Acres
Property Sub-Type Detached
Property Description
Stunning 3,226 sq. ft. N. Ontario Victorian home built in 1887, has been fully updated and restored and has an elevator! This Gorgeous property was home to the Herbert Oakley family, who were prominent orange growers in the city. Purchased n the 1940's by the original Logan's candy founders, it has remained in the family since. From the expansive lawns, tall palms, manicured hedges and long paver drive, this property is the image of elegance. The steeply gabled roof, refreshing porches, clapboard and shingled siding, ornately carved and painted rafters, posts and railings, showcase this sophisticated "Painted Lady" as she displays her proud heritage. The formal parlor's gleaming hardwood floors, divided light windows and doors, grand wood staircase, and exquisite golden fireplace surround are sure to impress. The gracious dining room is flanked by large paneled pocket doors, and features a convenient pass thru window to the kitchen. The adjacent family room boasts a Victorian style redwood fireplace and wall of windows and doors. The library showcases a gas fireplace, floor to ceiling alder wood bookcases, and flows to the unbelievable chef's kitchen, which was updated in the farmhouse style and has custom cabinetry, vast granite prep surfaces, stainless appliances including Ther
Location
State CA
County San Bernardino
Interior
Heating Central
Cooling Ceiling Fan(s), Central Air
Flooring Carpet, Wood
Fireplaces Type Family Room, Living Room, Other
Laundry Dryer, Laundry Room, Washer, Upper Level
Exterior
Garage Spaces 2.0
Pool None
View Mountain(s), Other
Building
Lot Description Level, Other, Street Light(s), Landscape Misc
Story 2
Water Public
Schools
School District Chaffey Joint Union High
Read Less

© 2025 BEAR, CCAR, bridgeMLS. This information is deemed reliable but not verified or guaranteed. This information is being provided by the Bay East MLS or Contra Costa MLS or bridgeMLS. The listings presented here may or may not be listed by the Broker/Agent operating this website.
GET MORE INFORMATION
QUICK SEARCH
- Homes for Sale in San Jose HOT
- Homes for Sale in Fremont HOT
- Homes for Sale in Milpitas HOT
- Homes for Sale in Newark HOT
- Homes for Sale in Union City HOT
- Homes for Sale in Sunnyvale
- Homes for Sale in Santa Clara
- Homes for Sale in Mountain View
- Homes for Sale in San Leandro
- Homes for Sale in Alameda
- Homes for Sale in Castro Valley
- Homes for Sale in Cupertino

