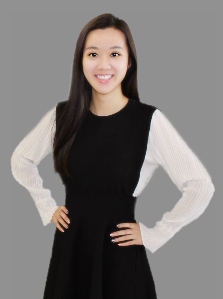Bought with DeLeon Team • Deleon Realty
For more information regarding the value of a property, please contact us for a free consultation.
226 Lowell AVE Palo Alto, CA 94301
Want to know what your home might be worth? Contact us for a FREE valuation!

Our team is ready to help you sell your home for the highest possible price ASAP
Key Details
Sold Price $8,450,000
Property Type Single Family Home
Sub Type Single Family Home
Listing Status Sold
Purchase Type For Sale
Square Footage 3,977 sqft
Price per Sqft $2,124
MLS Listing ID ML82000650
Style Tudor
Bedrooms 5
Full Baths 5
Half Baths 1
Year Built 1990
Lot Size 9,000 Sqft
Property Sub-Type Single Family Home
Property Description
Sought-after Old Palo Alto neighborhood. Built in 1990 as the personal residence of a respected local builder, there is quality in every detail. The happy home of one familly for almost thirty years, this is the very first time it has been on the MLS (Multiple Listing Service). From the soaring ceilings in the entry hall, to the grand living room, to the large, sunny, eat-in kitchen, this exceptional property is a blend of classic elegance and modern convenience. Five bedrooms, all with attached full baths. One suite, the primary, has a large bathroom and a walk-in closet. Another of the suites is ground level and is currently used as an office. Powder room for guests. Hardwood floors throughout much of the home. French doors to the sunny, private back garden. Three fireplaces. Oversized underground parking garage with room for multiple cars and/or workout and/or workshop space. Amazing location close to award-winning schools including Palo Alto High School, Castilleja, and Stanford University. Hurry! This one won't last! Shown by appointment only. No open houses.
Location
State CA
County Santa Clara
Area Old Palo Alto
Zoning PA
Rooms
Family Room Separate Family Room
Other Rooms Basement - Finished, Formal Entry
Dining Room Formal Dining Room
Kitchen Cooktop - Gas, Countertop - Tile, Dishwasher, Exhaust Fan, Garbage Disposal, Island, Oven - Built-In, Oven Range - Gas, Refrigerator
Interior
Heating Central Forced Air
Cooling Central AC
Flooring Carpet, Concrete, Hardwood, Marble, Tile
Fireplaces Type Family Room, Living Room, Other Location
Laundry Washer / Dryer
Exterior
Parking Features Attached Garage, Underground Parking
Garage Spaces 2.0
Utilities Available Public Utilities
View Neighborhood
Roof Type Shake
Building
Lot Description Grade - Level
Story 2
Foundation Concrete Block
Sewer Sewer - Public, Sewer Connected
Water Public
Others
Special Listing Condition Not Applicable
Read Less

© 2025 MLSListings Inc. All rights reserved.
GET MORE INFORMATION
QUICK SEARCH
- Homes for Sale in San Jose HOT
- Homes for Sale in Fremont HOT
- Homes for Sale in Milpitas HOT
- Homes for Sale in Newark HOT
- Homes for Sale in Union City HOT
- Homes for Sale in Sunnyvale
- Homes for Sale in Santa Clara
- Homes for Sale in Mountain View
- Homes for Sale in San Leandro
- Homes for Sale in Alameda
- Homes for Sale in Castro Valley
- Homes for Sale in Cupertino

