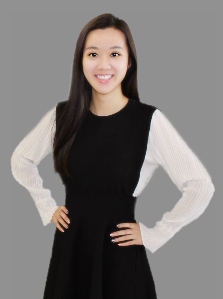Bought with Yingzi Peng • Alink Realty Group
For more information regarding the value of a property, please contact us for a free consultation.
21496 Camino Papal Lake Forest (el Toro), CA 92630
Want to know what your home might be worth? Contact us for a FREE valuation!

Our team is ready to help you sell your home for the highest possible price ASAP
Key Details
Sold Price $1,525,000
Property Type Single Family Home
Sub Type Detached
Listing Status Sold
Purchase Type For Sale
Square Footage 2,622 sqft
Price per Sqft $581
MLS Listing ID CROC25044730
Bedrooms 5
Full Baths 3
HOA Fees $145/mo
Year Built 1977
Lot Size 6,599 Sqft
Property Sub-Type Detached
Property Description
From the moment you walk through the door, you’ll be welcomed by a bright and inviting living room, featuring soaring vaulted ceilings and large windows that fill the space with natural light. A beautiful staircase with wrought iron balusters adds an elegant touch, while brand-new luxury vinyl plank (LVP) flooring flows seamlessly throughout the downstairs. Fresh paint, new carpeting upstairs, and an open-concept layout make this home feel both modern and spacious. The gourmet kitchen is perfectly positioned near the dining area and cozy breakfast nook, offering white cabinetry, stainless steel appliances, an oversized granite island with a breakfast bar, a pantry, and a charming garden window. Adjacent, the family room is a warm gathering space, complete with a custom stacked-stone fireplace. Step outside to an incredible backyard oasis, designed for both relaxation and entertainment. A stone paver patio and Alumnawood patio cover—adorned with two chandeliers—set the stage for unforgettable outdoor moments. The sprawling grassy area, retaining wall, and a play set with a climbing wall and slide make this yard perfect for all ages. Thoughtfully designed French drains enhance both beauty and drainage. Inside, the home offers five bedrooms, including a downstairs bedroom and
Location
State CA
County Orange
Interior
Cooling Central Air
Flooring Vinyl, Carpet
Fireplaces Type Family Room
Laundry Dryer, In Garage, Washer
Exterior
Garage Spaces 2.0
Pool Spa
Amenities Available Fitness Center, Playground, Pool, Spa/Hot Tub, Tennis Court(s), Other, Dog Park, Picnic Area
View Other
Building
Lot Description Cul-De-Sac, Level, Other, Street Light(s), Landscape Misc, Storm Drain
Story 2
Water Public
Schools
School District Saddleback Valley Unified
Read Less

© 2025 BEAR, CCAR, bridgeMLS. This information is deemed reliable but not verified or guaranteed. This information is being provided by the Bay East MLS or Contra Costa MLS or bridgeMLS. The listings presented here may or may not be listed by the Broker/Agent operating this website.
GET MORE INFORMATION
QUICK SEARCH
- Homes for Sale in San Jose HOT
- Homes for Sale in Fremont HOT
- Homes for Sale in Milpitas HOT
- Homes for Sale in Newark HOT
- Homes for Sale in Union City HOT
- Homes for Sale in Sunnyvale
- Homes for Sale in Santa Clara
- Homes for Sale in Mountain View
- Homes for Sale in San Leandro
- Homes for Sale in Alameda
- Homes for Sale in Castro Valley
- Homes for Sale in Cupertino

