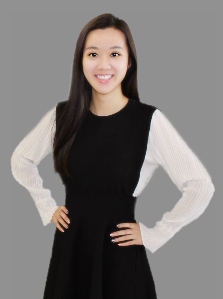Bought with Pamela Culp • Compass
For more information regarding the value of a property, please contact us for a free consultation.
140 Eleanor DR Woodside, CA 94062
Want to know what your home might be worth? Contact us for a FREE valuation!

Our team is ready to help you sell your home for the highest possible price ASAP
Key Details
Sold Price $14,250,000
Property Type Single Family Home
Sub Type Single Family Home
Listing Status Sold
Purchase Type For Sale
Square Footage 5,715 sqft
Price per Sqft $2,493
MLS Listing ID ML82004065
Bedrooms 6
Full Baths 6
Half Baths 2
Year Built 1941
Lot Size 1.797 Acres
Property Sub-Type Single Family Home
Property Description
Masterfully Renovated Bay-View Vineyard Estate. This extraordinary estate presents a masterfully executed whole-home renovation, captivating San Francisco Bay views, and resort-style amenities. Encompassing 1.8 acres of fully landscaped grounds, the property also includes a Chardonnay vineyard, two wine cellars, and expansive indoor and outdoor entertaining spaces designed for grand gatherings. The main residence was taken down to the studs with both levels reimagined with the ultimate in designer sophistication. Highlights include bespoke lighting, custom wall coverings, premium fixtures, exquisite finishes, and white oak floors throughout. The main residence has 6 bedrooms, 6 full baths, and 2 half-baths. As part of the renovation, an equally well-appointed 2-bedroom, 1-bath guest house was added along with a pool house with indoor barbecue center and ample space for entertaining.
Location
State CA
County San Mateo
Area Woodside Heights
Zoning SR
Rooms
Family Room Kitchen / Family Room Combo, Separate Family Room
Other Rooms Den / Study / Office, Formal Entry, Great Room, Laundry Room, Mud Room, Office Area, Utility Room, Wine Cellar / Storage
Dining Room Breakfast Nook, Breakfast Room, Eat in Kitchen, Formal Dining Room
Kitchen Cooktop - Gas, Countertop - Quartz, Island with Sink, Oven Range - Built-In, Gas, Pantry, Refrigerator, Wine Refrigerator
Interior
Heating Central Forced Air - Gas, Heating - 2+ Zones
Cooling Central AC, Multi-Zone
Flooring Hardwood
Fireplaces Type Family Room, Living Room, Other Location
Laundry Inside, Washer / Dryer
Exterior
Exterior Feature Back Yard, BBQ Area, Deck , Fenced, Fire Pit, Outdoor Fireplace, Outdoor Kitchen, Sprinklers - Auto, Sprinklers - Lawn, Other
Parking Features Attached Garage, Detached Garage, Electric Car Hookup, Electric Gate, Guest / Visitor Parking, Workshop in Garage
Garage Spaces 4.0
Fence Complete Perimeter, Fenced, Gate
Pool Pool - Cover, Pool - Heated, Pool - In Ground
Utilities Available Public Utilities
View Bay, City Lights
Roof Type Shingle
Building
Lot Description Grade - Mostly Level
Story 6
Foundation Crawl Space, Raised
Sewer Sewer - Public
Water Public
Others
Special Listing Condition Not Applicable
Read Less

© 2025 MLSListings Inc. All rights reserved.
GET MORE INFORMATION
QUICK SEARCH
- Homes for Sale in San Jose HOT
- Homes for Sale in Fremont HOT
- Homes for Sale in Milpitas HOT
- Homes for Sale in Newark HOT
- Homes for Sale in Union City HOT
- Homes for Sale in Sunnyvale
- Homes for Sale in Santa Clara
- Homes for Sale in Mountain View
- Homes for Sale in San Leandro
- Homes for Sale in Alameda
- Homes for Sale in Castro Valley
- Homes for Sale in Cupertino

