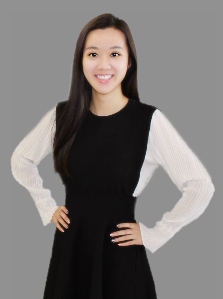Bought with Elsa Garza • KW Bay Area Estates
For more information regarding the value of a property, please contact us for a free consultation.
1458 Bullion CIR San Jose, CA 95120
Want to know what your home might be worth? Contact us for a FREE valuation!

Our team is ready to help you sell your home for the highest possible price ASAP
Key Details
Sold Price $1,725,000
Property Type Townhouse
Sub Type Townhouse
Listing Status Sold
Purchase Type For Sale
Square Footage 2,561 sqft
Price per Sqft $673
MLS Listing ID ML81997652
Bedrooms 3
Full Baths 2
Half Baths 1
HOA Fees $928/mo
Year Built 1985
Lot Size 3,132 Sqft
Property Sub-Type Townhouse
Property Description
You'll feel like you're on vacation every time you come home to this meticulously maintained luxury townhome nestled among the woods and oaks of this peaceful & conveniently located community! The property features 2560+ sf of light & bright living space highlighted by vaulted ceilings on the main level and brand new premium Anderson windows & sliders throughout, also boasting elegant & durable engineered wood flooring, the designer remodeled eat in kitchen features ceramic tile, Caesarstone counters, ideal island, warming drawer, ceramic glass cooktop, wine fridge & adjacent indoor laundry/utility room. Other amenities include new solid front door, & French doors. Sliders to savor the views from 3 decks & light filled living room with gas fireplace/custom mantel & updated wet bar, spacious formal DR & handy half bath. Primary suite features multiple closets & storage space galore! Custom cabinetry + large walk in, cozy fireplace for cold nights. Marble tiled bath, Toto toilet, jetted spa tub, 3/8" glass shower + more. Downstairs is spacious FR w/ built-in cabinetry, sliders to lovely patio deck, full bath, fireplace,coffee bar area & separate bedroom make this a true guest retreat! 3rd bdrm serves as large home office, private front patio w/ outdoor BBQ, EV charger, 2 car gar.
Location
State CA
County Santa Clara
Area Almaden Valley
Building/Complex Name Villas of Almaden
Zoning A-PD
Rooms
Family Room Separate Family Room
Other Rooms Laundry Room, Loft, Storage, Wine Cellar / Storage
Dining Room Dining Area in Living Room
Interior
Heating Central Forced Air
Cooling Central AC
Flooring Carpet, Hardwood, Marble, Tile
Fireplaces Type Family Room, Gas Burning, Living Room, Primary Bedroom
Laundry In Utility Room, Inside
Exterior
Parking Features Attached Garage
Garage Spaces 2.0
Pool Community Facility
Community Features Club House, Community Pool, Game Court (Outdoor), Garden / Greenbelt / Trails, Playground, Recreation Room, Sauna / Spa / Hot Tub, Tennis Court / Facility
Utilities Available Public Utilities
View Forest / Woods, Hills
Roof Type Concrete
Building
Foundation Crawl Space
Sewer Sewer Connected
Water Public
Others
Special Listing Condition Not Applicable
Read Less

© 2025 MLSListings Inc. All rights reserved.
GET MORE INFORMATION
QUICK SEARCH
- Homes for Sale in San Jose HOT
- Homes for Sale in Fremont HOT
- Homes for Sale in Milpitas HOT
- Homes for Sale in Newark HOT
- Homes for Sale in Union City HOT
- Homes for Sale in Sunnyvale
- Homes for Sale in Santa Clara
- Homes for Sale in Mountain View
- Homes for Sale in San Leandro
- Homes for Sale in Alameda
- Homes for Sale in Castro Valley
- Homes for Sale in Cupertino

