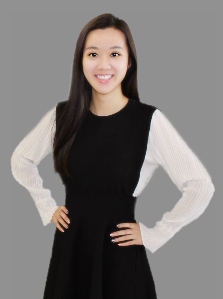Bought with Brandon Schaeffer • Coldwell Banker Realty
For more information regarding the value of a property, please contact us for a free consultation.
314 N 3rd ST 4 Campbell, CA 95008
Want to know what your home might be worth? Contact us for a FREE valuation!

Our team is ready to help you sell your home for the highest possible price ASAP
Key Details
Sold Price $660,000
Property Type Condo
Sub Type Condominium
Listing Status Sold
Purchase Type For Sale
Square Footage 798 sqft
Price per Sqft $827
MLS Listing ID ML82004059
Bedrooms 2
Full Baths 1
HOA Fees $566/mo
Year Built 1971
Property Sub-Type Condominium
Property Description
Beautifully remodeled 2-bedroom, 1-bath condo just steps from vibrant downtown Campbell. This light-filled unit offers six windows, including exclusive kitchen and bathroom windows, not found in other units. Bedrooms overlook a lush greenbelt, and a private balcony with awning allows year-round enjoyment. Designed for owner's use, no detail was overlooked. The kitchen features honey-toned maple cabinetry with deep uppers, built-in pantry, pull-outs with Blum glides, large stainless sink with Grohe faucet, and sleek granite countertops. Premium appliances from Miele, Fisher & Paykel and Bosch. Maple wood floors run through bedrooms and living room, with porcelain tile elsewhere. Custom cherry built-ins add stylish storage. Simpson solid maple doors, maple crown molding, and Valet Closet systems in both bedrooms. Hans Grohe fixtures. Trane 2-stage HVAC. Enjoy nearby restaurants, cafes, shops, wine bars, farmers market, and the Pruneyard. With easy access to 17/280/880/85, it's ideal for tech commuters.
Location
State CA
County Santa Clara
Area Campbell
Zoning R-2
Rooms
Family Room Separate Family Room
Dining Room Breakfast Nook
Kitchen Cooktop - Electric, Countertop - Granite, Dishwasher, Exhaust Fan, Hood Over Range, Pantry, Refrigerator
Interior
Heating Central Forced Air - Gas
Cooling Central AC
Flooring Wood
Laundry In Utility Room
Exterior
Exterior Feature Balcony / Patio, BBQ Area
Parking Features Carport , Common Parking Area, Guest / Visitor Parking, On Street
Garage Spaces 1.0
Pool Community Facility
Community Features BBQ Area, Club House, Community Pool
Utilities Available Public Utilities
Roof Type Composition,Shingle
Building
Lot Description Views
Story 1
Foundation Concrete Slab
Sewer Sewer - Public
Water Public
Others
Special Listing Condition Not Applicable
Read Less

© 2025 MLSListings Inc. All rights reserved.
GET MORE INFORMATION
QUICK SEARCH
- Homes for Sale in San Jose HOT
- Homes for Sale in Fremont HOT
- Homes for Sale in Milpitas HOT
- Homes for Sale in Newark HOT
- Homes for Sale in Union City HOT
- Homes for Sale in Sunnyvale
- Homes for Sale in Santa Clara
- Homes for Sale in Mountain View
- Homes for Sale in San Leandro
- Homes for Sale in Alameda
- Homes for Sale in Castro Valley
- Homes for Sale in Cupertino



